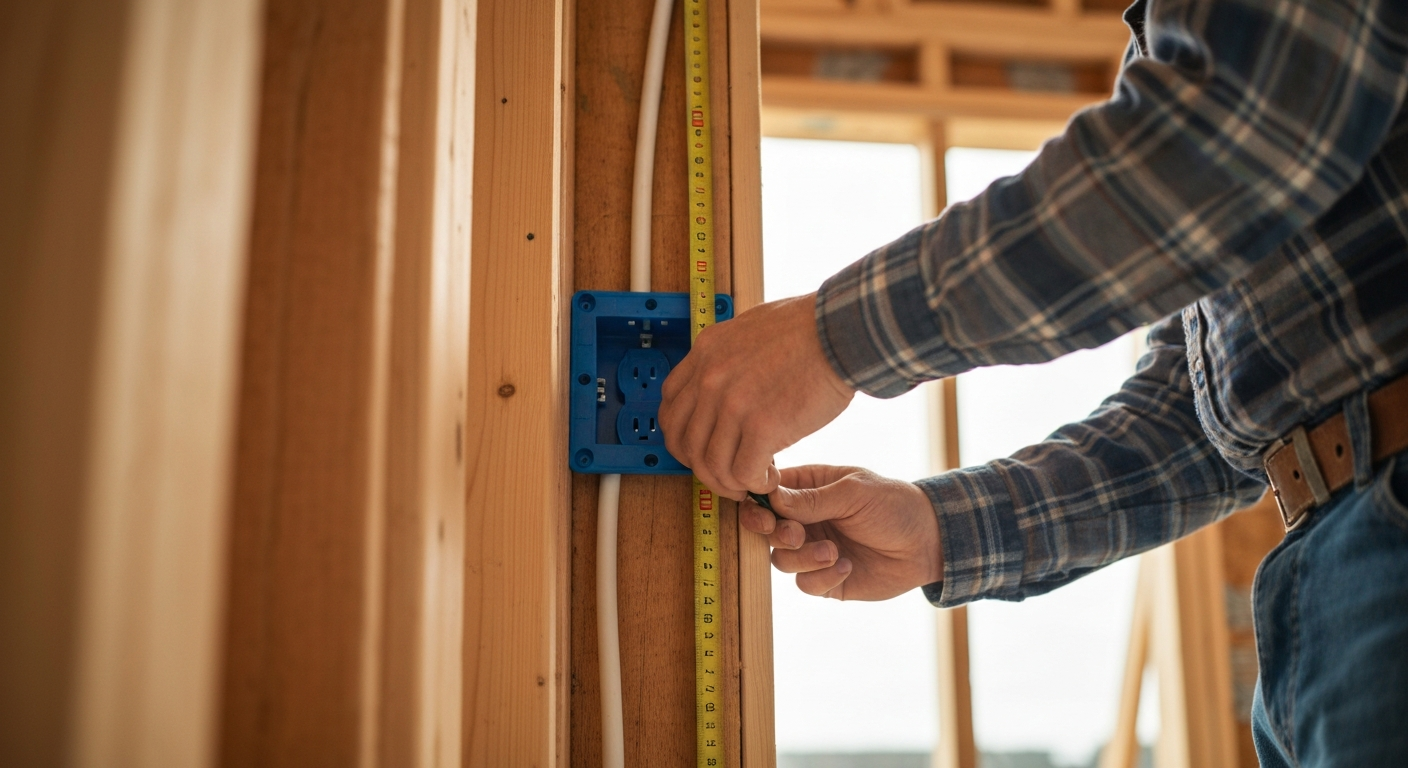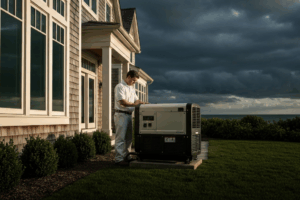
NEC Code for Electrical Rough-In Heights: Outlets & Switches
Your Guide to Standard Outlet and Switch Heights
While the National Electrical Code (NEC) doesn’t specify a mandatory standard outlet height for most general-use receptacles, established industry best practices and accessibility laws provide clear guidance. For a typical residential installation, the standard electrical outlet height is 12 to 16 inches from the finished floor to the bottom of the device box. The common light switch height is typically 48 inches from the floor to the center of the box. These electrical rough-in measurements ensure consistency and usability. However, it’s crucial to consider specific scenarios like kitchen countertops and ADA-compliant spaces, which have stricter rules. Understanding the interplay between the NEC requirements for outlets, local amendments, and accessibility standards is fundamental for achieving professional-grade electrical code compliance. This guide will detail the heights professional electricians use for a successful and compliant rough in electrical project.
Understanding the NEC’s Role in Device Box Height
A common misconception among new electricians is that the NEC dictates a precise height for every outlet and switch. In reality, the NEC’s primary concern is safety and proper function, not specific aesthetic placement for general-purpose devices. For example, while NEC Article 406 covers the rating and type of receptacles, it is primarily Article 210 (e.g., 210.50 and 210.52) that governs their placement and spacing. However, even these articles are largely silent on a universal mounting height. The code sets the minimums and maximums for spacing—for instance, ensuring a receptacle is installed on any wall space 24 inches or wider (NEC 210.52)—but leaves the specific device box height to industry standards and local jurisdictional requirements.
This is where journeyman electrician standards come into play. Experienced professionals develop a consistent system for layout and installation. This consistency not only leads to a more professional-looking final product but also improves efficiency during the rough in electrical phase. It’s essential to remember that local codes can and do amend the NEC, so always verify requirements with your local AHJ (Authority Having Jurisdiction) to ensure full electrical code compliance.
Standard Electrical Outlet Height and Light Switch Height Recommendations
Consistency is the hallmark of a professional electrician. Adhering to a set of standard heights across a project ensures a predictable and user-friendly experience for the building’s occupants. These heights are generally measured from the finished floor level.
General-Use Receptacles (Outlets)
For most general living areas—bedrooms, living rooms, hallways—the typical outlet height follows a common rule. Most electricians measure to either the bottom or the center of the box.
- To Bottom of Box: 12 to 16 inches from the finished floor.
- To Center of Box: 16 to 18 inches from the finished floor. Using a centerline measurement electrical approach can be more precise.
A classic field trick is to use a standard 16-ounce hammer; the height from the claw to the bottom of the handle is often a reliable gauge for the bottom of the box. While useful for speed, always double-check with a tape measure for accuracy. The choice between residential vs commercial outlet height can sometimes differ based on building use, but these general guidelines are a solid starting point for most non-specialized areas.
Standard Light Switch Height and Controls
The accepted standard light switch height is driven by ease of use. The goal is to place the switch at a comfortable hand level for the average adult.
- To Center of Box: 48 inches from the finished floor. This is the most common professional practice to ensure a consistent line for switches and controls.
This light switch height standard is also applied to other wall controls, such as thermostats, timers, and fan speed controllers, creating a uniform line of devices in a room.
Critical Rough-In Heights: Kitchens, Bathrooms, and ADA Compliance
While general areas offer flexibility, specific locations like kitchens and accessible spaces have strict code requirements and best practices that you must follow.
Kitchen Counter Outlet Height and GFCI Requirements
Kitchens are a focal point for electrical code. The countertop receptacle code (NEC 210.52(C)) dictates placement, but height is a blend of code and practicality. Receptacles must be located so that no point along the wall line is more than 24 inches from an outlet. For height, the code states they cannot be more than 20 inches above the countertop. To comply with the NEC maximum of 20 inches to the receptacle (NEC 210.52(C)(5)), a common practice for kitchen counter outlet height is to set the bottom of the device box 4 to 6 inches above the finished countertop height. This placement ensures the receptacle itself remains well below the maximum height and also keeps it clear of a typical 4-inch backsplash. These outlets must be GFCI protected. The GFCI height requirements themselves are no different from standard receptacles, but their mandatory use in kitchens is a critical safety measure. For detailed guidance on island and peninsula requirements, it’s vital to stay current with how 2023 NEC updates have changed kitchen island receptacle requirements.
ADA Outlet Height Requirements and Accessible Receptacle Locations
The Americans with Disabilities Act (ADA) provides standards for accessible design, which directly impacts electrical installation. These are not suggestions; they are legal requirements in applicable buildings. The ADA outlet height requirements are clear:
- Receptacles: The minimum receptacle mounting height for accessible receptacle locations is 15 inches from the finished floor to the operable part (the bottom of the lowest receptacle slot), not necessarily the bottom of the box. This is defined by the 2010 ADA Standards for Accessible Design, Section 308.
- Switches & Controls: The maximum height for forward or side reach is 48 inches from the finished floor to the operable part (e.g., the center of a light switch toggle), not necessarily the top of the box or device.
Applying these standards ensures that people with disabilities can safely and easily use the building’s electrical systems. This is an area where code knowledge separates the professional from the amateur. To truly master your craft, you must learn the best practices that go beyond the code for professional installations, particularly how recent NEC changes have impacted accessibility rules for circuit breakers and switches.
A Journeyman’s Guide to Electrical Rough-In Measurements
Precise and efficient measurement is key. Using a consistent method for your centerline measurement electrical work saves time and reduces errors.
Step-by-Step Centerline Measurement for Electrical Boxes
- Establish the Finished Floor Line: Always confirm and mark the finished floor height. Don’t measure from the subfloor unless you account for the difference.
- Mark the Centerline: Use a tape measure or a pre-marked story pole to mark the desired centerline height (e.g., 18″ for outlets, 48″ for switches) on the stud.
- Align the Device Box: Align the center of your device box height marks with your measurement on the stud.
- Secure the Box: Nail or screw the box into place, ensuring it is plumb and set to the correct depth for the planned wall finish (typically ½” for drywall).
- Verify and Repeat: Do a quick visual check and move to the next location, repeating the process for consistency.
Choosing the Right Box: 1900 Electrical Box, Pancake, and More
Box selection is as important as placement. A standard plastic single-gang box works for most simple switch and outlet locations. However, a versatile 1900 electrical box (a 4-inch square box) is often used as an electrical j box for junctions or for housing two devices with a mud ring. For light fixtures mounted directly on a stud face, a shallow pancake electrical box is necessary. When performing renovations, you will rely on an old work electrical box, which uses tabs to grip the drywall, as opposed to nailing to a stud. In a dedicated electrical room or behind an access panel, box selection may be dictated by the equipment being served.
Primary Sources for Electrical Code Compliance
For official regulations and standards, always refer to the source. These documents are the foundation of our trade.
- National Fire Protection Association (NFPA): The publisher of the NEC (NFPA 70).
- U.S. Access Board: The agency responsible for ADA Accessibility Standards.
Key Considerations for Code Compliance
Beyond standard walls, other areas have specific rules. Paying attention to these details demonstrates your expertise.
- The floor receptacle installation code requires specially listed and approved assemblies to prevent moisture intrusion and tripping hazards.
- Garages, basements, and accessory buildings may have unique height and GFCI requirements depending on local codes.
- Always stay updated on code changes. For a comprehensive overview, review the latest information on how 2023 NEC updates changed lighting, outlet, and switch requirements.
- Consistency is key. Even if the code allows a range, picking one standard and applying it throughout the job is a mark of quality.
Frequently Asked Questions (FAQ)
- What is the NEC code for standard outlet height?
- The NEC does not define a single, mandatory standard outlet height for general-use wall receptacles. Instead, industry best practice, or journeyman electrician standards, dictates a height of 12-16 inches from the finished floor to the bottom of the box, or 16-18 inches to the centerline.
- How do ADA requirements affect light switch height and receptacle placement?
- ADA outlet height requirements are strict. They mandate a minimum height of 15 inches from the floor to the operable part (lowest slot) of a receptacle. For switches, the maximum height is 48 inches to the operable part of the control. This ensures accessibility for individuals in wheelchairs.
- What are the specific rules for the countertop receptacle code in kitchens?
- The countertop receptacle code, found in NEC 210.52(C), requires outlets to be placed so no point on the counter is more than 24 inches away from an outlet. For height, the countertop outlet height must not exceed 20 inches above the countertop surface. All of these receptacles must be GFCI protected.
- What is the typical device box height used by a journeyman electrician?
- A journeyman electrician typically uses a consistent device box height for efficiency and a professional finish. This is usually 48 inches to the center for the standard light switch height and 16-18 inches to the center for the standard electrical outlet height. These measurements ensure a uniform look and meet user expectations.
Continuing Education by State
Select your state to view board-approved continuing education courses and requirements:
Disclaimer: The information provided in this educational content has been prepared with care to reflect current regulatory requirements for continuing education. However, licensing rules and regulations can vary by state and are subject to change. While we strive for accuracy, ExpertCE cannot guarantee that all details are complete or up to date at the time of reading. For the most current and authoritative information, always refer directly to your state’s official licensing board or regulatory agency.
NEC®, NFPA 70E®, NFPA 70®, and National Electrical Code® are registered trademarks of the National Fire Protection Association® (NFPA®)



